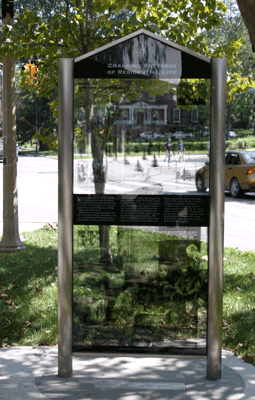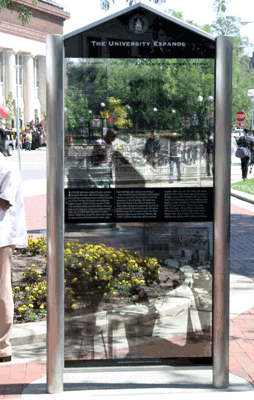SITE 7: COURTHOUSE SQUARE: ARTIFACT 1
Announcement of the laying of the Courthouse cornerstone
|
Click within the image below for a closer look
|
|
Panel Information: Changing Patterns of Residential Life
Large, luxurious homes with extensive grounds lined Washtenaw Avenue when UM Librarian Andrew Ten Brook built his mansion across the street in the 1860s. Financial hardship soon required Ten Brook’s wife to open a boarding house, providing meals for students in her home.
Making homes into rooming houses began in 1858, when the University turned its dormitories into class rooms. In 1892 Phi Kappa Psi began the trend to convert Washtenaw’s mansions to fraternities, when it moved into merchant Chauncey Millen’s house at the corner of Hill Street. Phi Delta Theta replaced Ten Brook’s residence in 1903 with a new house designed by Albert Kahn, and Sigma Alpha Epsilon occupied the home of manufacturer George Bullis to your right. Kappa Alpha Theta sorority remodeled the house next door in 1916. A year earlier, private benefactors had funded two women’s dormitories, Helen Newberry and Martha Cook. By 1941 eight more dormitories had been added for both men and women. Student cooperatives became part of the housing mix in the 1930s during the Depression, with shared housekeep-ing responsibilities reducing costs.
Site 16. SOUTH UNIVERSITY and WASHTENAW
 |
This site emphasizes variety and changing patterns of residential life: fraternities, sororities, co-ops, and apartments. |
Photos Courtesy of the Bentley Historical Library
|
Click within the image below for a closer look
|
|

Panel Information: Social and Political Change on South University
When local merchants began the Ann Arbor Art Fair in July 1960, South University catered to both townspeople and students. During 40 years of social and political change, the fair grew into a citywide extravaganza. In the twentieth century, as fraternities, sororities, dormitories, and student rooms concentrated nearby, South University had become a focus of student activity. At this corner in the 1950s and 1960s you could have seen homecoming parades or panty raiders shouting "To the hill!" (women's dorms). The 1980s saw a basketball riot and the 1990s the Naked Mile.
Site 15. SOUTH UNIVERSITY and EAST UNIVERSITY
 |
This area witnessed the changing lives and concerns of students and emerged in this century as a third center of vibrant city commerce. The academic, social, and political side of the relationship between the University and town are illlustrated by the beginnings of the Ann Arbor Art Fair and the student riots of 1969. |
WALL DISPLAY 1: The Corners of South University and East University Avenues
WALL DISPLAY 2: Like a Small Village
WALL DISPLAY 3: Houses to High Rises on South University Avenue
WALL DISPLAY 4: South University and Forest Avenues
Photos Courtesy of the Bentley Historical Library, The Ann Arbor News, and John and Leni Sinclair
|
Click within the image below for a closer look
|
|

Site 14b. STATE STREET: in front of Michigan Union
The pedestal describes the campus in 1907 and highlights many of the University's lost buildings.
Photos Courtesy of the Bentley Historical Library

|
Click within the image below for a closer look
|
|

Panel Information: The Making of a Great University
When classes began in 1841, Mason Hall (left) housed classrooms, a chapel, a library, a museum, and dormitory rooms. Two professors taught thirteen students Greek, Latin, mathematics, and rhetoric. South College (right), a second classroom-dormitory block, was added in 1849.
Henry P. Tappan, UM's first president (1852-1863), envisioned a great university that would make Ann Arbor "a new Athens." An early advocate of scientific research and the practical use of knowledge, he added an observatory, a chemical laboratory, and a law building. Affirming UM's nonsectarian nature, he recruited intellectually distinguished young men to join the existing faculty of Protestant clergymen. He ridiculed providing "vast dormitories for the night's sleep, instead of creating libraries and laboratories for the day's work." After 1858 students lived in rooming houses. Briefly, after the Civil War, UM was the nation's largest university with 32 professors and more than 1,200 students, over half in medicine and law.
Site 14a. STATE STREET: in front of Michigan Union
 |
Unlike the town and gown locations, this exhibit concentrates on the development of the University itself as an educational and physical presence. There is a wealth of historical material, but the focus is on significant moments of university achievement. |
Photos Courtesy of the Bentley Historical Library
|
Click within the image below for a closer look
|
|

Panel Information: The University Expands
In 1913 Hill Auditorium replaced science professor Alexander Winchell's 1858 brick octagon house. It was among several large homes on North University, one of four tree-lined boulevards surrounding the original campus. Harper's Weekly reported in 1880, "The enormous college piles that almost crowd each other on the forty-acre campus are mainly severely plain, but are all the more impressive in consequence. Facing them around the sides of the campus are many stone and brick fraternity houses, many frame dwellings, and a block or two of shops."
Site 13b. NORTH UNIVERSITY and STATE
 |
This exhibit documents the impact of the University of Michigan upon local culture and commercial and residential growth. It also highlights the beginnings of coeducation at the university. |
Photos Courtesy of the Bentley Historical Library
|
Click within the image below for a closer look
|
|

