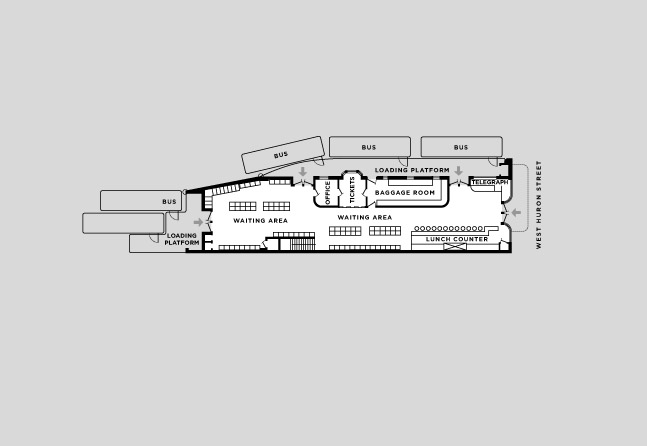The Ann Arbor bus depot floor plan

Year
1960
Description
The original floor plan with lunch counter, waiting areas, baggage room, ticket office, telegraph, and covered loading platforms.
Frame location:
This image may be protected by copyright law. Contact the Bentley Historical Library for permission to reproduce, display or transmit this image. Repository: Bentley Historical Library
Copyright
Copyright Protected